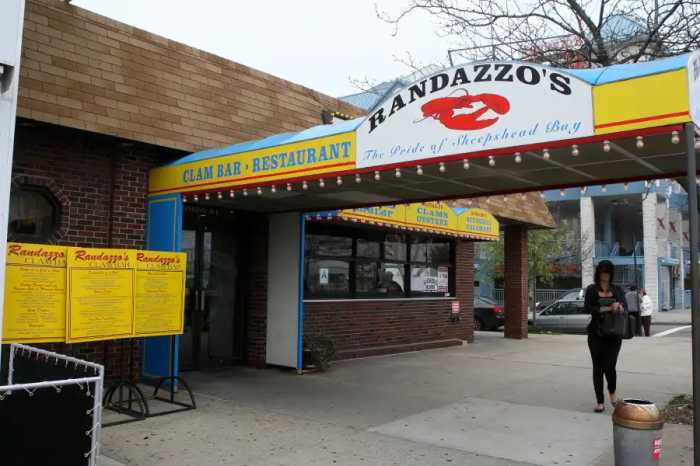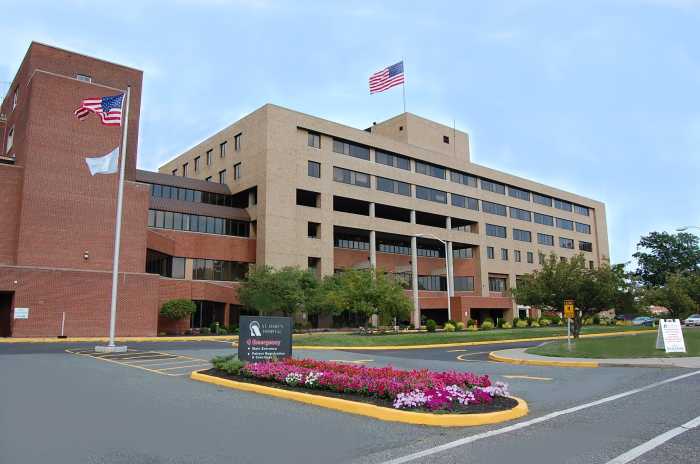Developer David Walentas has spent the past 20 years building formerly
industrial DUMBO into a residential and commercial neighborhood, but now
the community says he is going too far.
Following a public hearing this week, a Community Board 2 committee voted
down his proposal to construct a 16-story building with 200 apartments
at Water and Dock streets, next to the Brooklyn Bridge.
“This would destroy the very neighborhood he is credited with creating,”
said Joan Craig, a resident of the Fulton Ferry Historic District, who
is opposed to the project.
At the hearing, held at Polytechnic University Wednesday night, opponents
blasted the proposal claiming it was “ill-conceived,” out of
scale with the existing low-rise buildings, and would cast shadows on
the nearby Brooklyn Bridge Park.
But chief among the concerns was that the new building — which would
rise at the 38 Water St. site that is now home to the single-story St.
Ann’s Warehouse — would obstruct views of the iconic Brooklyn
Bridge, just 70 feet away.
Jed Walentas, Walentas’ son and a principal in their Two Trees Management
company, defended the proposal at the April 21 hearing, explaining that
the building would be consistent with the surrounding area.
“We try very hard to be good neighbors,” Jed Walentas said during
a presentation to the board.
Laura Cheng, an architect with Beyer Blinder Belle, the firm that is designing
the building, described the Walentas plan as “sympathetic and respectful
to the DUMBO community.
But neighbors who attended the meeting disagreed, saying they found the
proposal disrespectful to the historic bridge.
Following a series of impassioned pleas from community members, including
representatives of the Brooklyn Heights, Fulton Ferry Landing and DUMBO
Neighborhood associations, the CB2 land use committee voted unanimously,
with one abstention, to reject the proposal.
The committee also passed a resolution asking that future proposals for
the site be lower than the Brooklyn Bridge roadway and be consistent with
the adjacent buildings.|
The application will come up for a full board vote at the board’s
monthly meeting on May 12.
Because the area is currently zoned for manufacturing, Walentas is seeking
a variance from the city, which requires that it pass the city’s
rigorous land use review process.
After the community board makes its recommendation, the application will
go before the borough president, City Planning Commission and City Council.
Borough President Marty Markowitz will hold a public hearing on the application
at 6:30 pm on May 27, in the ceremonial courtroom at Borough Hall, which
is on Joralemon Street at Court Street.
The 178-foot-tall residential and commercial building would rise at the
corner of Water and Dock streets and include approximately 8,000 square
feet of retail space along Water Street and an 8,000-square-foot performance
space that would be rented to a non-profit arts group, Walentas said.
A 327-space public parking lot is also included in the plan with an entrance
and exit along Front Street.
As part of the proposal Walentas is also seeking to knock down a four-story,
red-brick building — which is listed on the National Register of
Historic Places. That building currently houses the Smack Mellon Studios
art gallery.
Jay Platt, deputy director of the Historic Districts Council, pleaded
with the developer to preserve the building.
Board OK’s factory apartments
Just across the street, Walentas and home improvement guru Bob Vila renovated
85 Water St. for Vila’s television show last year, converting an
old pepper factory owned by Walentas into three gleaming apartments and
a retail space.
Those apartments have sat vacant because they are not approved for residential
use. But at Wednesday’s meeting the land use committee recommended
approving the conversion.
Jacques Torres, the chocolatier whose famous chocolate factory is part
of the 66 Water St. retail space, will open a bakery in the ground-floor
85 Water St. space, Walentas said.























