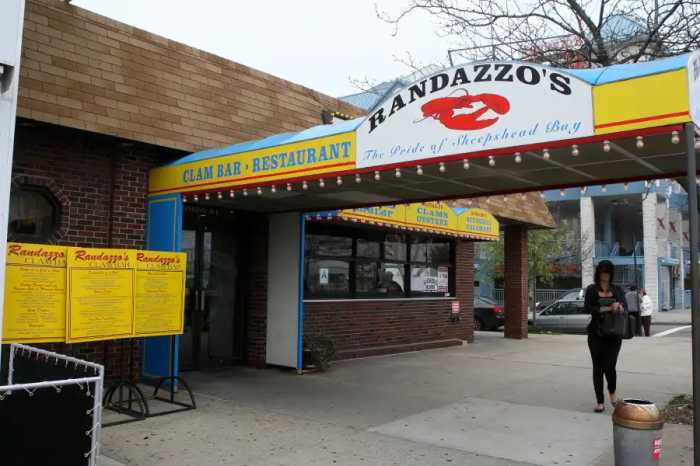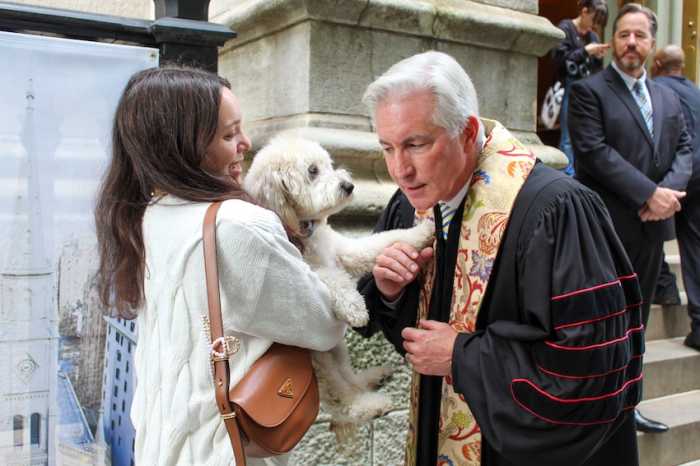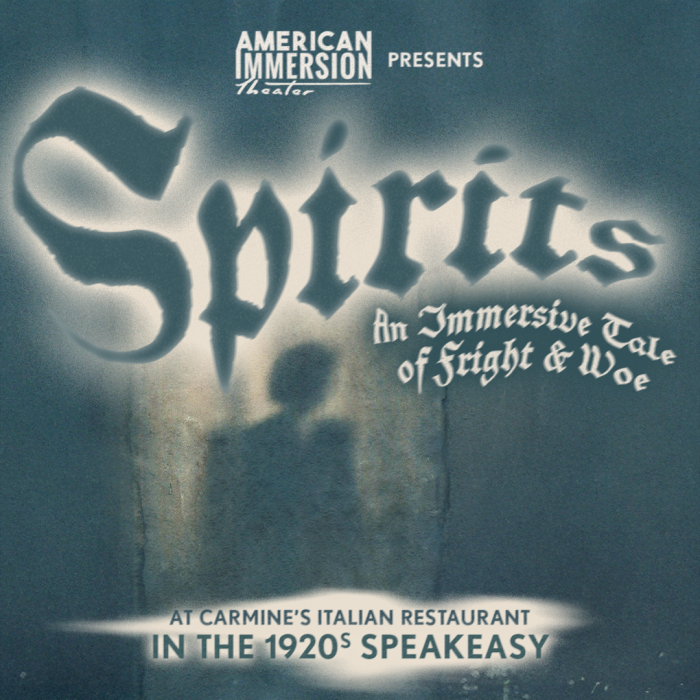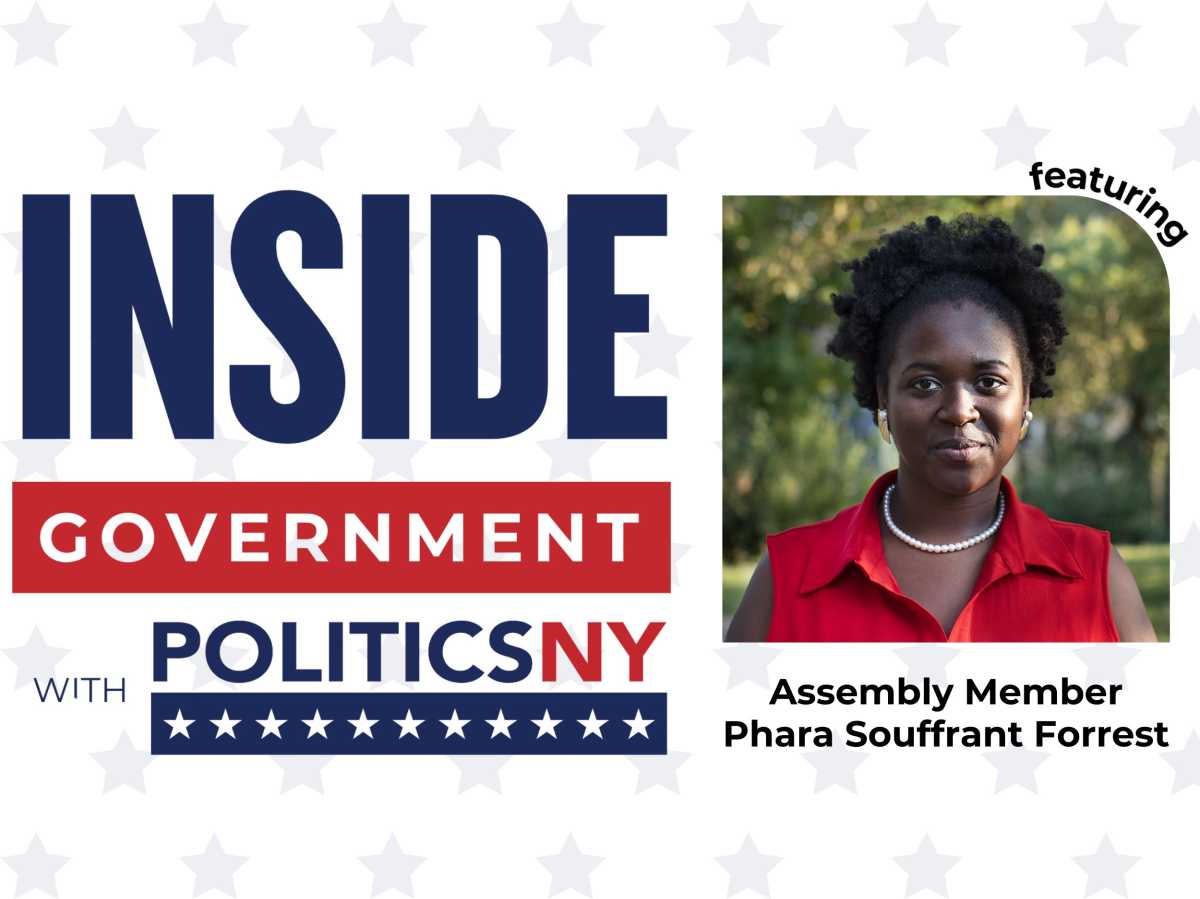While it may not have been the intent, a presentation Wednesday on plans
to include housing as a revenue generator for the planned Brooklyn Bridge
Park elicited two responses: shock and awe.
Many of the several-hundred people in attendance for the meeting at St.
Francis College — largely Brooklyn Heights and Cobble Hill residents
— filled the room with audible gasps when it was announced that a
30-story tower was part of the housing planned to fund the self-sustaining
park.
And while members of the Brooklyn Bridge Park Conservancy, which hosted
the meeting, presented elaborate explanations as to why housing had to
be included — supplemented by a slideshow showing different parks
around the world that employ housing — people at the meeting seemed
more concerned with bringing it all back home.
“I think it’s a set-up job,” said architect Laurie Maurer,
after the meeting. “We looked at these very pretty slides that were
irrelevant to us. Vancouver is a beautiful city with a striking waterfront,
but it in no way relates to Brooklyn. It was a put-up job.”
Maurer works in Brooklyn Heights and lives in Cobble Hill.
The meeting was held as demand grew for a more open and explanatory process
in the park designs, which have been overhauled from a 2000 design that
featured no housing but more active commercial uses within the park.
The meeting featured presentations from two park planners, including Matthew
Urbanski, an associate of the lead Brooklyn Bridge Park designer, Michael
Van Valkenburgh, and speeches by Marianna Koval and Claude Shostal, co-executive
directors of the Conservancy.
The Conservancy is a not-for-profit group that for two decades has advocated
creation of a park and commercial development along a 1.3-mile stretch
of the Brooklyn waterfront from the Manhattan Bridge down to Atlantic
Avenue.
In the audience, residents listened intently for much of the presentation,
although the auditorium half-emptied before an open question-and-answer
session started. In the back of the room sat representatives from the
Brooklyn Bridge Park Development Corporation — the state authority
charged with planning the park and implementing those plans — including
the agency’s president, Wendy Leventer.
The slide show, presented by Ann Breen, an urban planner from the Waterfront
Center, a Washington, D.C.-based organization, showed waterfront parks
from Oslo, Norway to Portland, Ore., all of which featured some form of
housing, pointing out the ideal, which allowed maximum waterfront access.
One slide, of Boston’s very early attempt to incorporate the waterfront
into its downtown area, illustrated how haste could result in privatization.
“In so many cities where the city is desperate for something to happen
the community doesn’t make demands,” Breen said. “Unfortunately,
the paying towers cut off access to the park.”
Park planners and the members of the Conservancy have repeatedly warned
selected residents who have been allowed to view the new park plan, most
of who have decried the housing component, that any attempt to block the
plan will likely result in the Port Authority of New York and New Jersey
— which owns nearly all the piers upon which the project would be
built — selling or leasing them to big box stores.
Nevertheless, many of those community members believe the 30-story tower
and another, shorter one, near Atlantic Avenue, will do just what Breen
warned against, by cutting off a major park entrance, resulting in a type
of privatization.
Following Breen, a presentation by Urbanski, of Michael Van Valkenburgh
Associates, detailed the density of residential housing around New York
City parks. He used Central Park’s surrounding high-rises as an ideal,
and Flushing Meadows, in Queens, as an example of “the worst of all
worlds … Robert Moses was trying to use a highway project to build
a park.”
On the other hand, he said, high population density means “there
are eyes on the park. There are people out walking their dog at weird
hours. People are going to and fro at all times; it introduces people
to a place that wouldn’t normally be.”
But Sarah Charlton, who grew up on Grace Court, didn’t think the
looming tower was an answer.
“It’s not fair to compare this to Central Park,” she said.
“Central Park came into being long before those houses were built
around it.”
Reiterating a point made by Concord Village resident Ursula Hahn, who
asked if the 30-story tower couldn’t be reduced in height, Maurer
suggested “spreading the housing along Furman Street,” which
runs along the park’s upland perimeter between Old Fulton Street
and Atlantic Avenue, to meet the necessary housing revenues in several
three-story buildings instead.
“It’s a wonderful suggestion,” said Urbanski, seeming to
evade the question.
Asked if such a consideration would be ready in time for a rescheduled
public meeting on the entire park plan — co-hosted by Community Boards
2 and 6 — on Feb. 22, Urbanski said, “It’s an astute observation
and we’re going to go ahead and look at the various implications
of it.”
But some residents leaving the meeting felt the housing plans and 30-story
tower were just the tip of the iceberg.
“My big impression is there’s the towers, and there’s a
big green space, and it doesn’t sound like anything’s lined
up to fill the space,” said Roy Walter, a Pierrepont Street resident.
“It seems like these private-public partnerships are doing a lot
of the selling points, but I’m surprised they’re not presenting
anything. I have no idea what this park is about yet.
"There’s complete lack of detail,” said Walter.






















